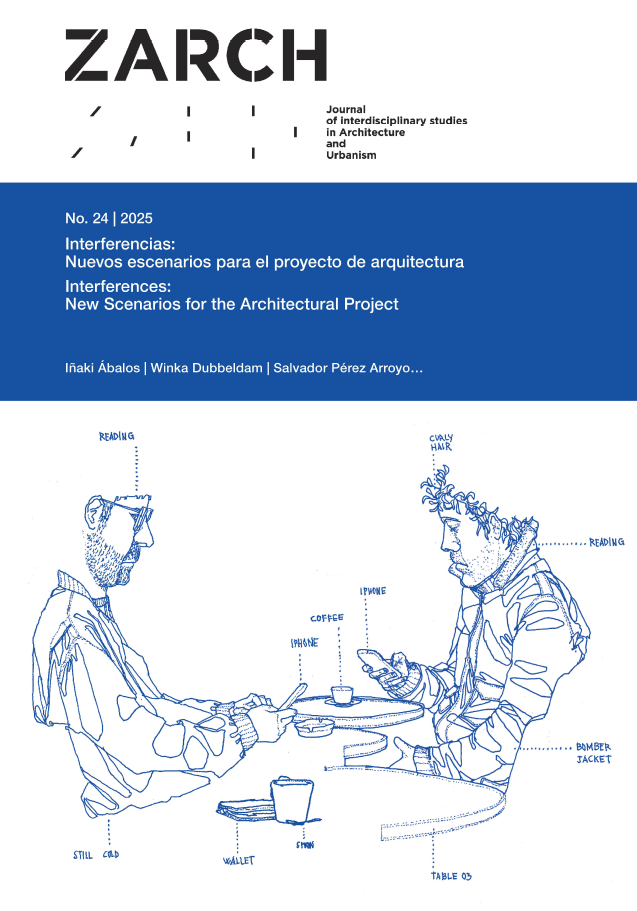The exhibition space as an Architectural Laboratory: Frederick Kiesler’s Endless House
DOI:
https://doi.org/10.26754/ojs_zarch/zarch.20252411135Keywords:
Art-Architecture interaction, exhibition space, experimental architecture, critique of Modernity, Endless House, Frederik KieslerAbstract
The model of Frederick Kiesler’s Endless House was part of the MOMA’s exhibition Visionary Architecture, organised in New York, in 1960. This project, not built, developed the concept of endless in domestic space from ideas defined by the author in the Manifesto of Correalism, where architecture, biology and technology are together. Conceived as a second skin to human body, biomorph and continuous, creates in the interior a space that reject the premises of Modern Movement in favour to the consideration of architecture psychological influence in its inhabitants. This article proves how the Enless House is the result of a creative process developed by Kiesler in his exhibition space projects as architectural ideas laboratories where spectators interact with it and with the object of art. The Enless House summarises these finds through the construction of a membrane from: the integration of arts, the psychological relationship with the space and as a second skin to the body. This proposal is an example of a pioneer architecture from multidisciplinary perspectives that includes biology, art, technology and human behaviour.
Display downloads
References
Arhneim, Rudolf. Arte y percepción visual. Madrid: Alianza Forma, Alianza Editorial SA, 1984.
Art Of This Century. “Nota de Prensa: Too revolutionary to build”, 1942 (texto mecanografiado). Viena: Austrian Frederick and Lillian Kiesler Private Foundation.
Bergson, Henri. Materia y forma. Buenos Aires: Editorial Cactus, 2006.
Bogner, Dieter. “Frederick Kiesler et la Vision Machine”. AA.VV. Vision Machine. Nantes: Musée des Beaux-Arts de Nantes, Somogy. Éditions d´Art, 2000.
Creighton, Thomas. “Kiesler´s pursuit an idea”. Progressive Architecture, vol 42, n 7 (julio 1961).
Don Quaintance. “Modern Art in a Modern Setting. Frederick Kiesler´s Design of Art of This Century”. Rylands, Philip; Davidson, Susan (ed.). Peggy Guggenheim & Frederick Kiesler. The Story of Art of This Century. Berlín: Hatje Cantz, 2004.
Kiesler, Frederick. Notes on Architecture. The Space-House. Annotations at Random. Hound&Horn (Marzo 1934). Viena: Austrian Frederick and Lillian Kiesler Private Foundation.
Kiesler, Frederick. “Design-Correlation. Animals&Architecture”. Architectural Record (Abril 1937), Nueva York.
Kiesler, Frederick. “On Correalism and Biothecnique. Definition and a new approach to building design”. Architectural Review (1939): 61.
Kiesler, Frederick. “Note on designing gallery” (texto mecanografiado) 1942. Viena: Austrian Frederick and Lillian Kiesler Private Foundation.
Kiesler, Frederick. “Design-correlation as an approach to architectural planning”. VVV, 213, (Marzo 1943).
Kiesler, Frederick. “L’Architecture Magique de la Salle des Superstitions”. Marcel Duchamp (ed.), Prière de toucher. París: Catálogo de la Exposición Internacional del Surrealismo, 1947. Viena: Austrian Frederick and Lillian Kiesler Private Foundation.
Kiesler, Frederick. “Manifeste du Correalisme”. Art d’Aujourd’hui (París, 1949).
Kiesler, Frederick. “Brief description of Vision Machine” Viena: Austrian Frederick and Lillian Kiesler Private Foundation.
Kiesler, Frederick. “Continuity new principle of architecture” (texto mecanografiado). Viena: Austrian Frederick and Lillian Kiesler Private Foundation.
Kiesler, Frederick. “Vocal explanation to accompany model” (texto mecanografiado) Viena: Austrian Frederick and Lillian Kiesler Private Foundation.
Kiesler, Frederick. “The Vision Machine” (texto mecanografiado). Viena: Austrian Frederick and Lillian Kiesler Private Foundation.
Kruft, Hanno-Walter. Desde el siglo XIX hasta nuestros días, vol. 2 de Historia de la teoría de la arquitectura. Madrid: Alianza Forma, 1990.
Merleau-Ponty, Maurice. Phénoménologie de la perception. París: Gallimard, 1945.
MOMA. “Visionary Architecture”. Comunicado de Prensa, 29 de septiembre de 1960. https://www.moma.org/calendar/exhibitions/2554 (consulta 6 de mayo de 2018).
Paz Agras, Luz. Explorar los límites. Arte y arquitectura en las exposiciones de las Vanguardias. Buenos Aires: Editorial Diseño, 2015.
Pessler, Monika. “Le modèle de l´espace artistique. Les révisions espatiales de Frederick Kiesler”. AA.VV. Lieia. Dossiers sur l´art. Art et espace, n 73-76. París, 2007. DOI: https://doi.org/10.3917/lige.073.0098
Prieto López, Juan Ignacio. Teatro Total: Arquitectura y Utopía en el período de entreguerras. Buenos Aires: Diseño Editorial, 2015.
Ramírez, Juan Antonio. Edificios-cuerpo. Cuerpo humano y arquitectura: analogías, metáforas, derivaciones. Madrid: Siruela, 2003.
Downloads
Published
Issue
Section
License
Copyright (c) 2025 Luz Paz Agras

This work is licensed under a Creative Commons Attribution-NonCommercial-NoDerivatives 4.0 International License.
How to Cite
Accepted 2025-03-17
Published 2025-06-30





